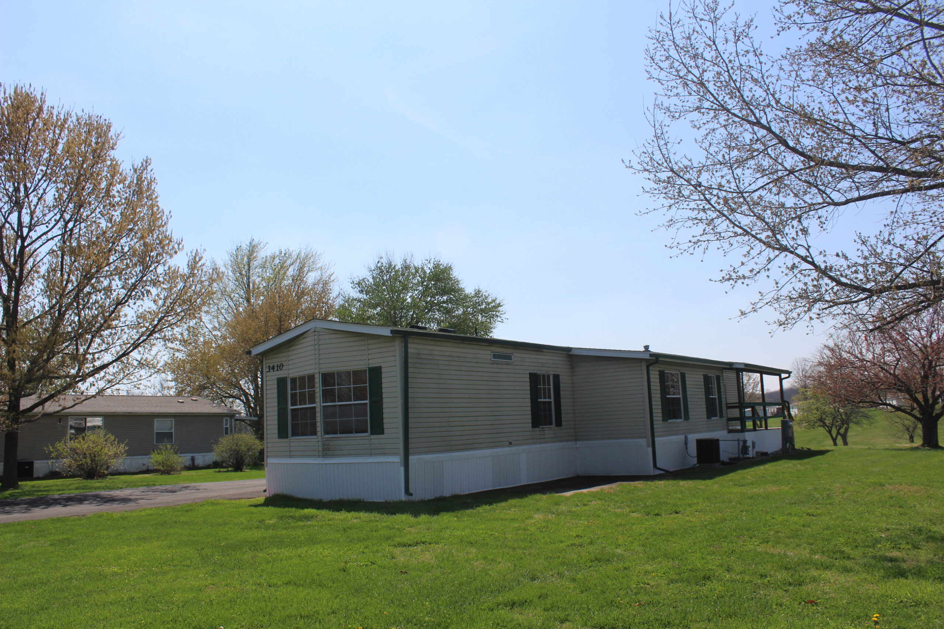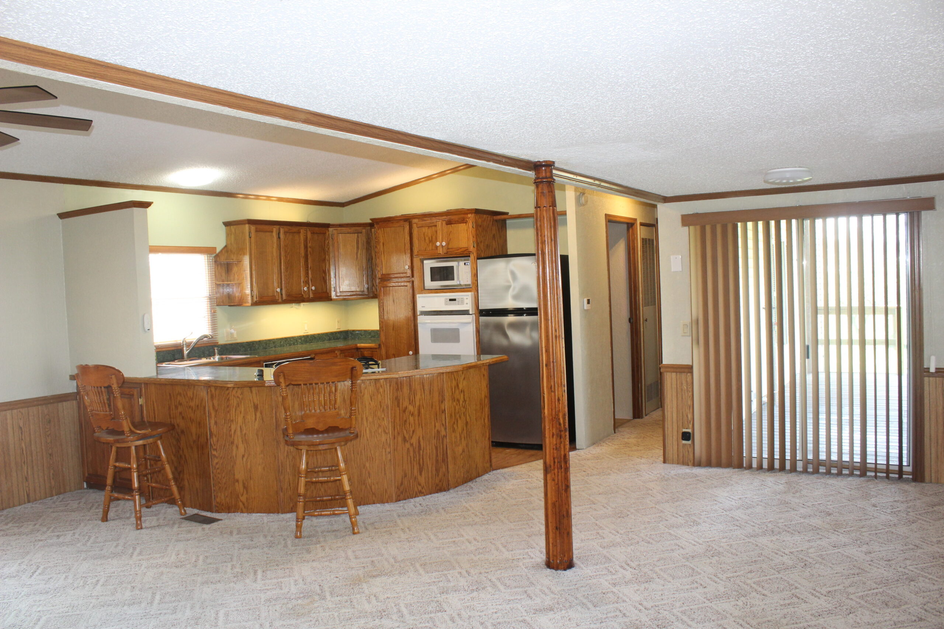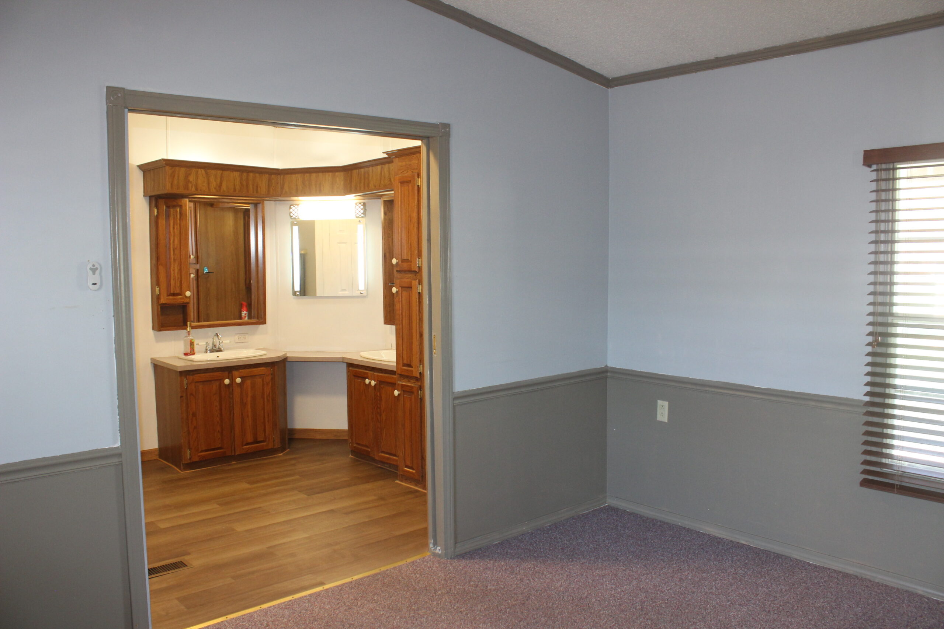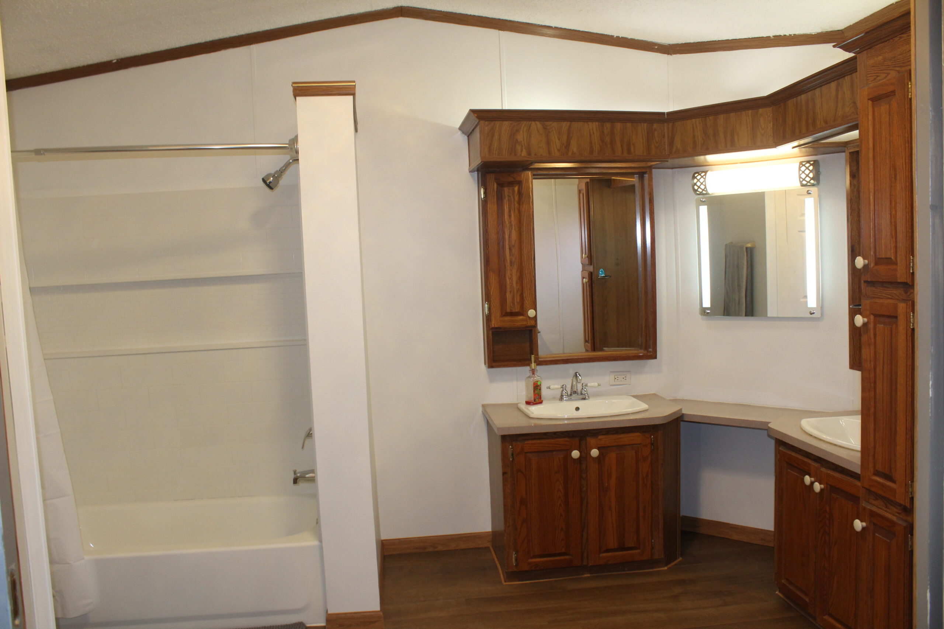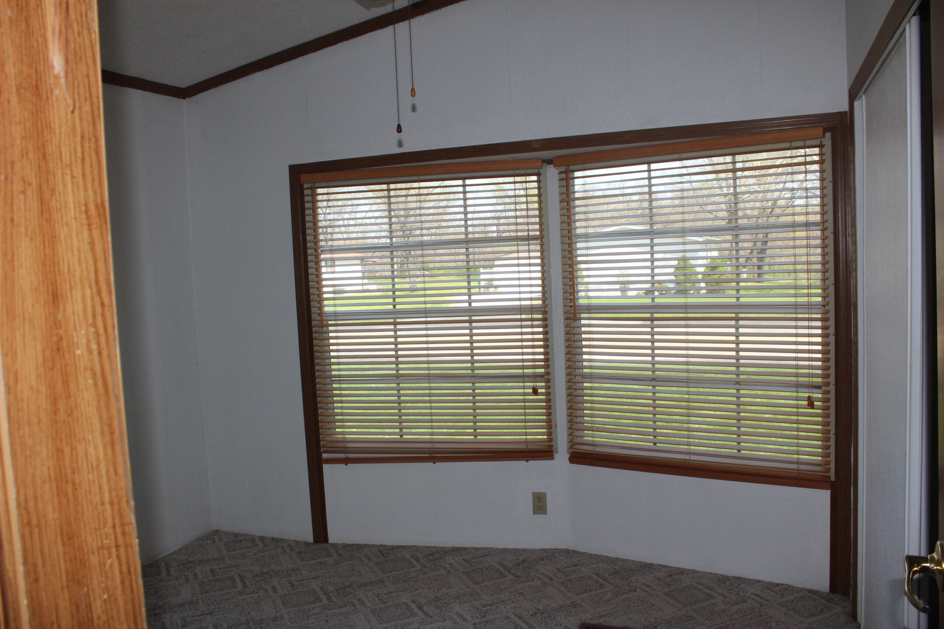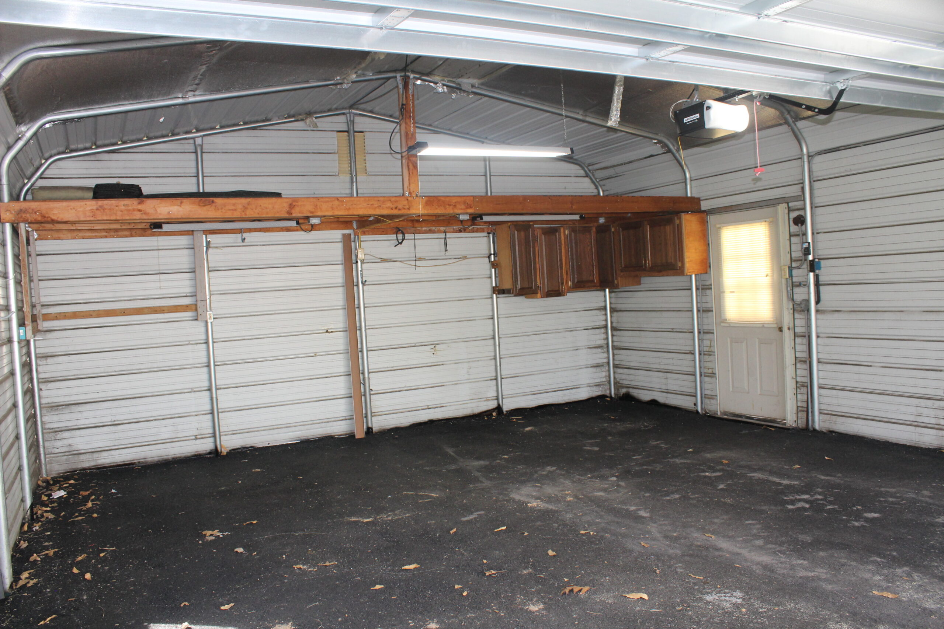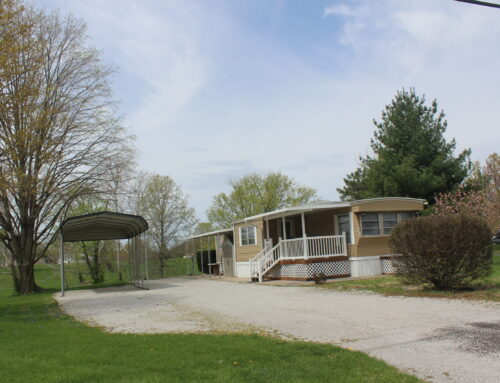Project Description
1991 Redman [UNDER CONTRACT]
$34,000
3Bd, 2Ba, 14′ x 76′, 1049 sq ft
Open floor plan with tip out. New refrigerator, microwave, furnace and ceiling fans. Large 20’ x 25’ double metal garage with work area on asphalt driveway. Big 20’ x 9’ deck with great views of the valley. Shed is 16’ x 12’. Home is on a spacious ¼ acre lot in a country setting near great shopping.

